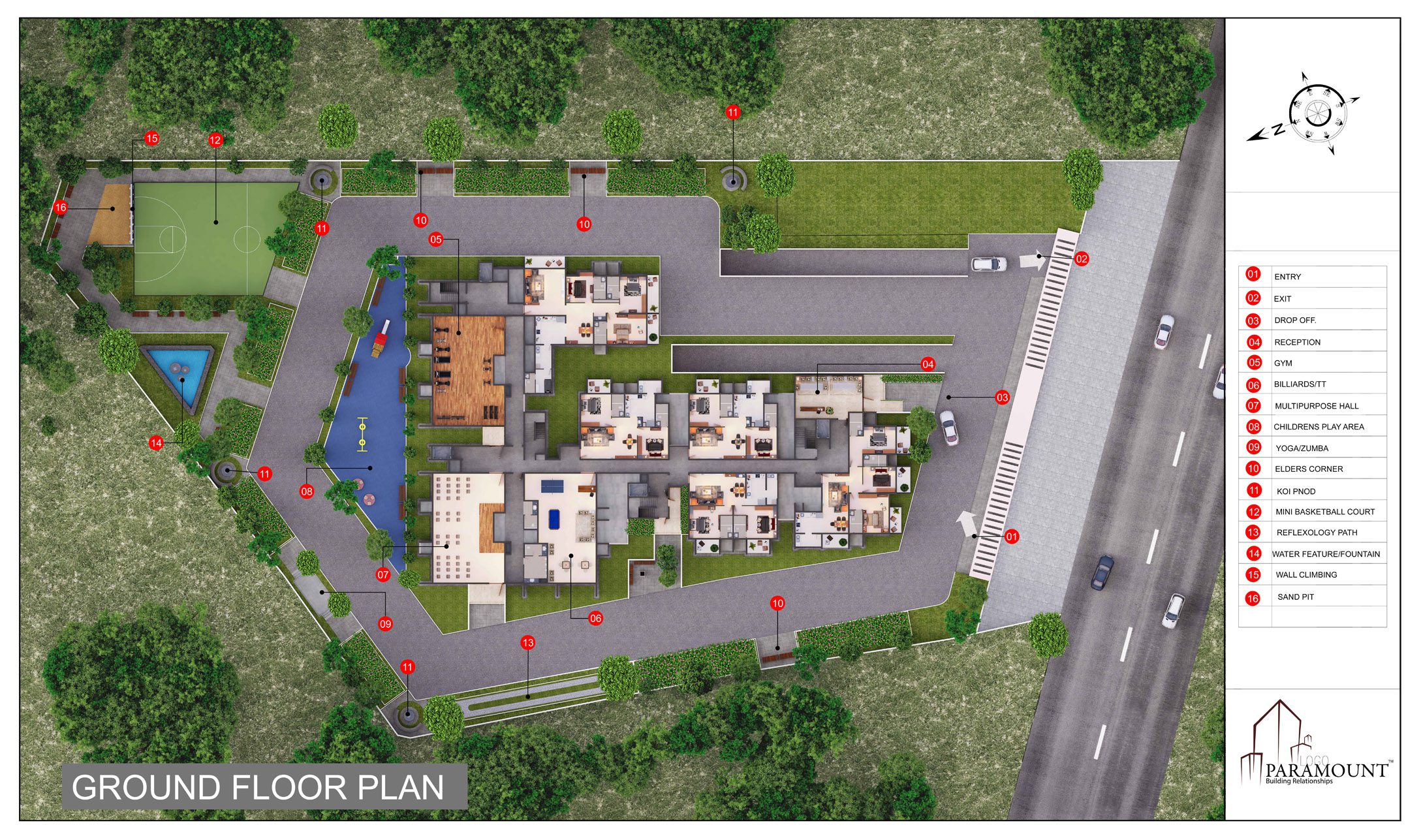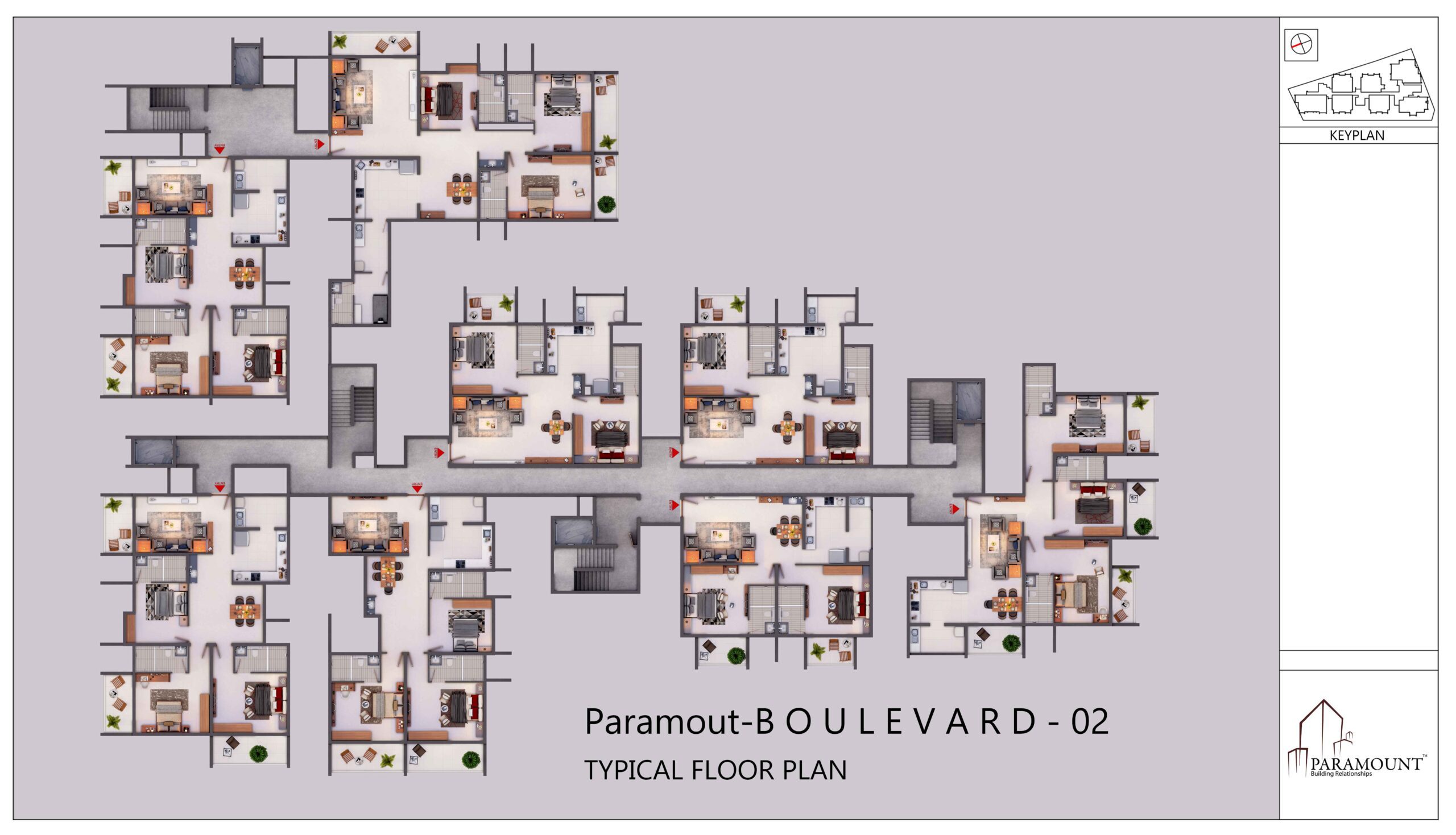Paramount Boulevard-2
Vijayanagar 1st Stage, Opposite to Roost Hotel, Hunsur Road, Mysuru
Paramount Construction’s signature project, Paramount Boulevard-2, redefines luxury and modern living. Whether you’re looking for spacious flats in Mysore or a premium 2BHK or 3BHK apartment, Paramount Boulevard-2 is the perfect place to call home.
Paramount Boulevard-2 is situated in an excellent Location with unmatched Luxury specifications. The construction of Tower 2 of the project has commenced and is going on in a wonderful pace. Boulevard 2 is spread across 2.20 acres of land and provides 80% open space for the residents. The Tower 2 will consist of 102 units in a Ground +13 floor structure with spacious and elegant 2 and 3 BHK luxury units along with 2 levels of basement car parking.
Boulevard 2 is designed in-line with Vastu compliance with only north and east facing residences. It is designed such that, it provides ample sunlight and excellent ventilation to all units. With only 8 units per floor, no two unit’s entrances face each other and provides utmost privacy to all the residents. Each home is crafted with attention to detail and modern specifications. Also, it has an option of servant quarters in one of the 3 BHK units.
Name : BOULEVARD-2
Property Type: Residential
Availability: Available
Property Status:Under Construction
Floors: 2 Basement + G +13 Floors
Total Apartments: 102
Total 2BHK Units:39
Total 3BHK Units:63
RERA: PRM/KA/RERA/1268/378/PR/111124/007216







- Rcc Framed Structure with concrete block masonry
- 2 Basement +Ground+13 floors
- Covered car park in the basement
- Vitrified tile for flooring and skirting
- Emulsion paint for wall and ceiling
- Vitrified/Ceramic tile for flooring for all rooms
- Antiskid ceramic/vitrified tile for flooring
- Ceramic/vitrified tile for walls
- Emulsion paint for wall and ceiling
- Frame – Engineered wood
- Architrave – Engineered
- Shutter – Ready-made flush shutter
- Frame – Engineered wood
- Architrave – Engineered
- Shutter – Engineered flush door
- 4 Nos Schindler/Equivalent make Elevator
- Lift Capacity – 10 passengers
- Sanitary Fixture Jaguar/ Cera Equivalent
Features
Grand Reception Area
Gym
Multipurpose Hall
Swimming Pool
Half Basketball Court
Lifts / Schindler or Equivalent
24*7 Security
Designer Landscape
CCTV
Power Backup
Yoga / Zumba
Childrens Play Area
Book Your Dream Home Today!
Luxury Apartments in Mysore That Redefines Comfort
Experience the best of modern living in the beautiful city of Mysore. Discover the joy of owning a home at Paramount Boulevard-2—your perfect address for a comfortable, luxurious, and elegant lifestyle.
Call us today to schedule a site visit and explore our apartments in Mysore!

