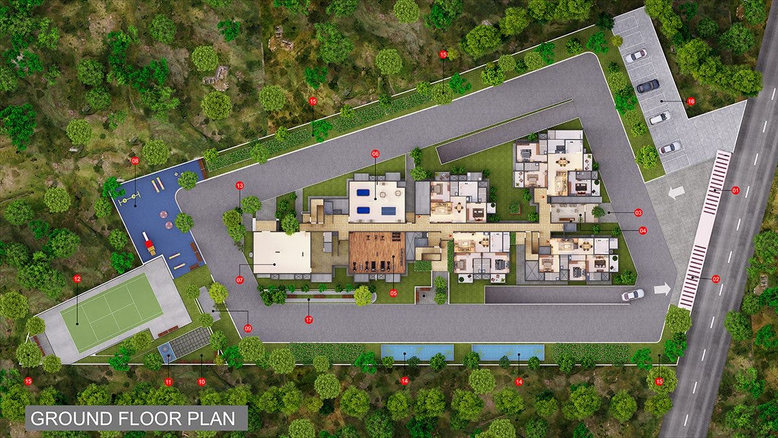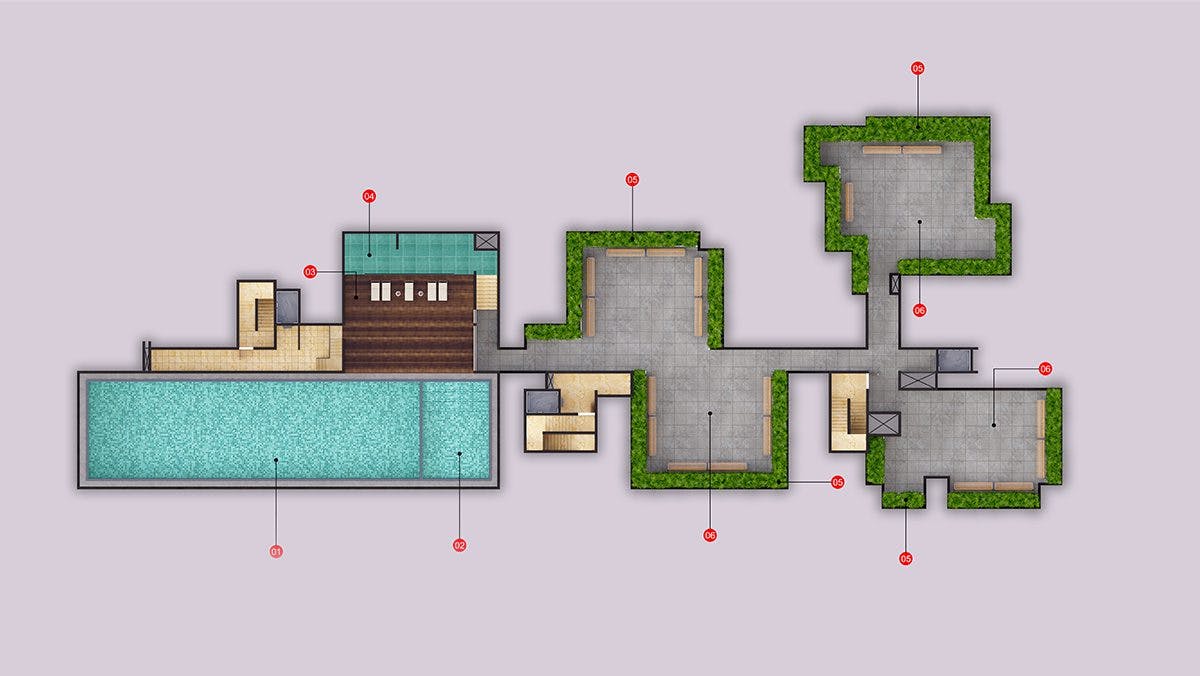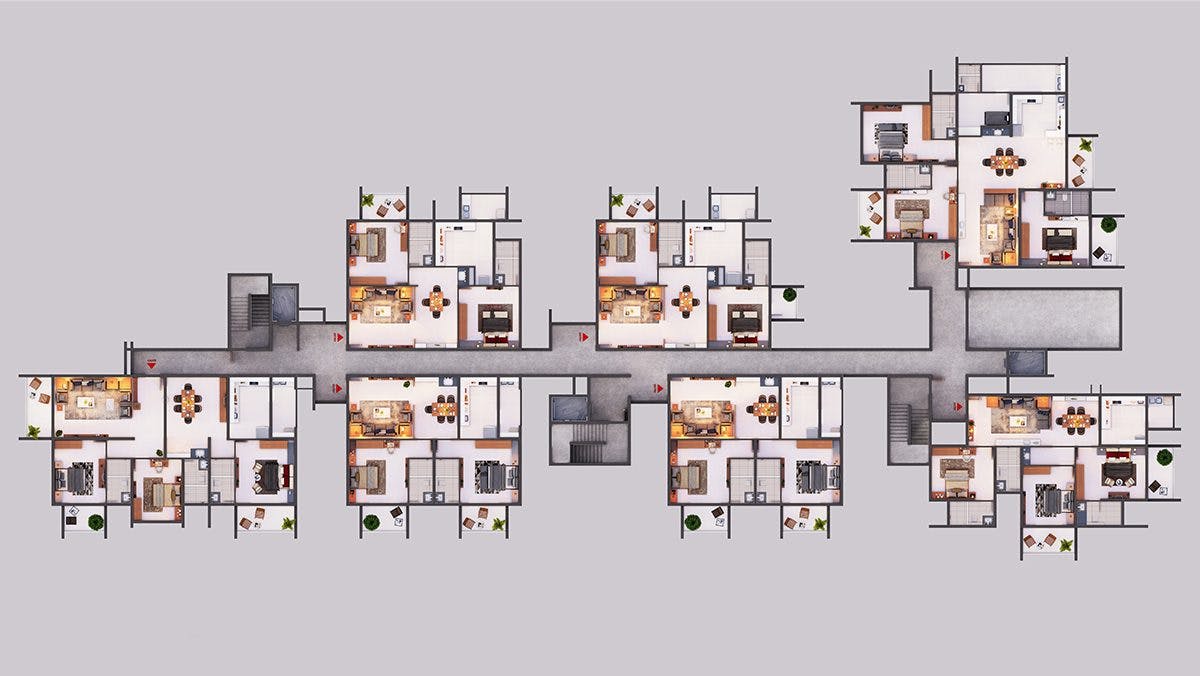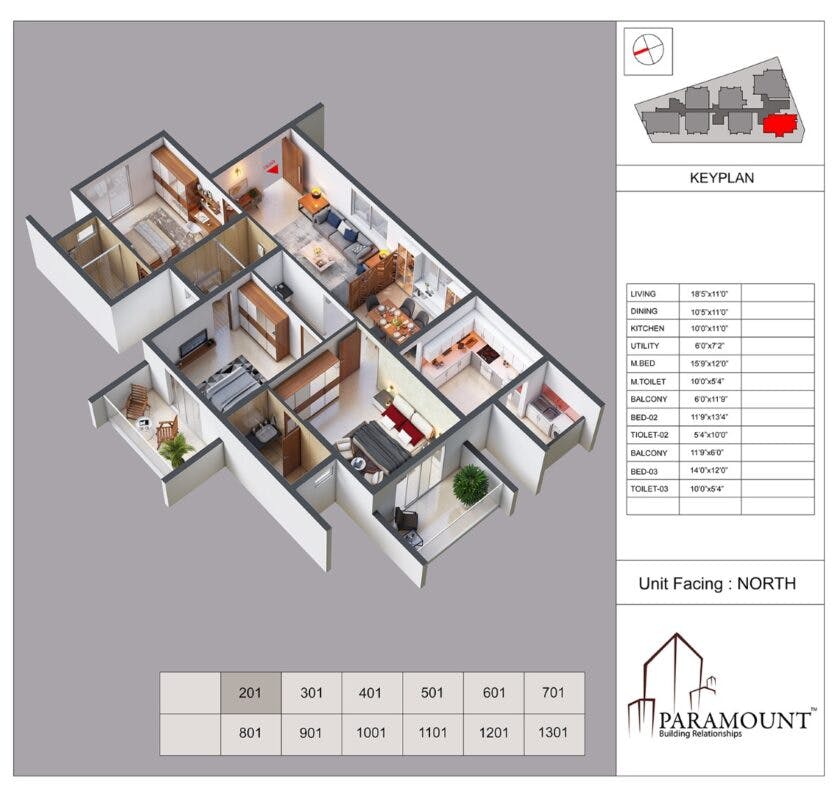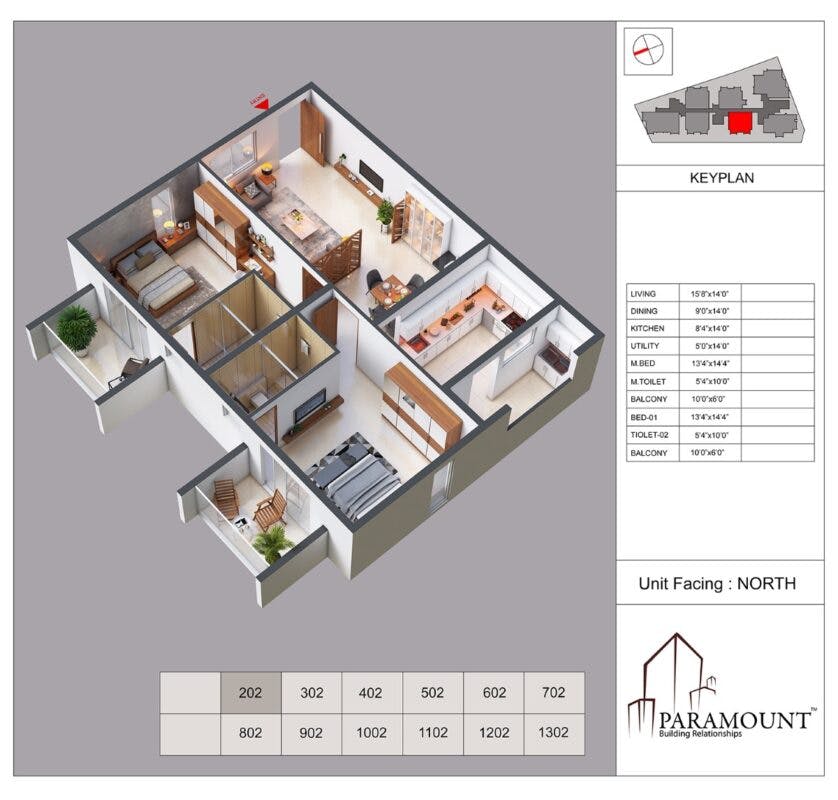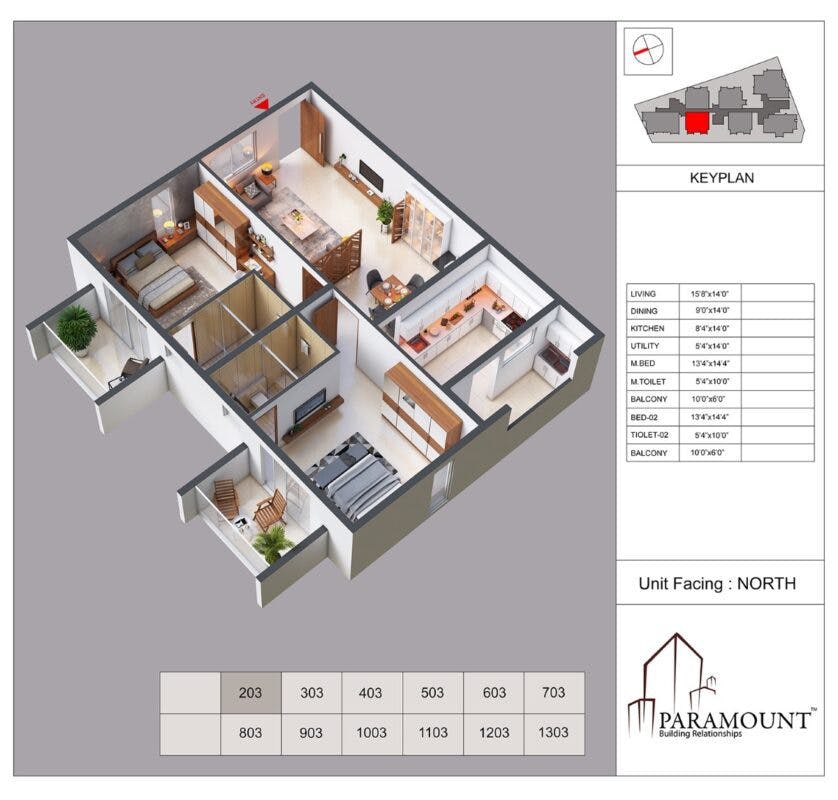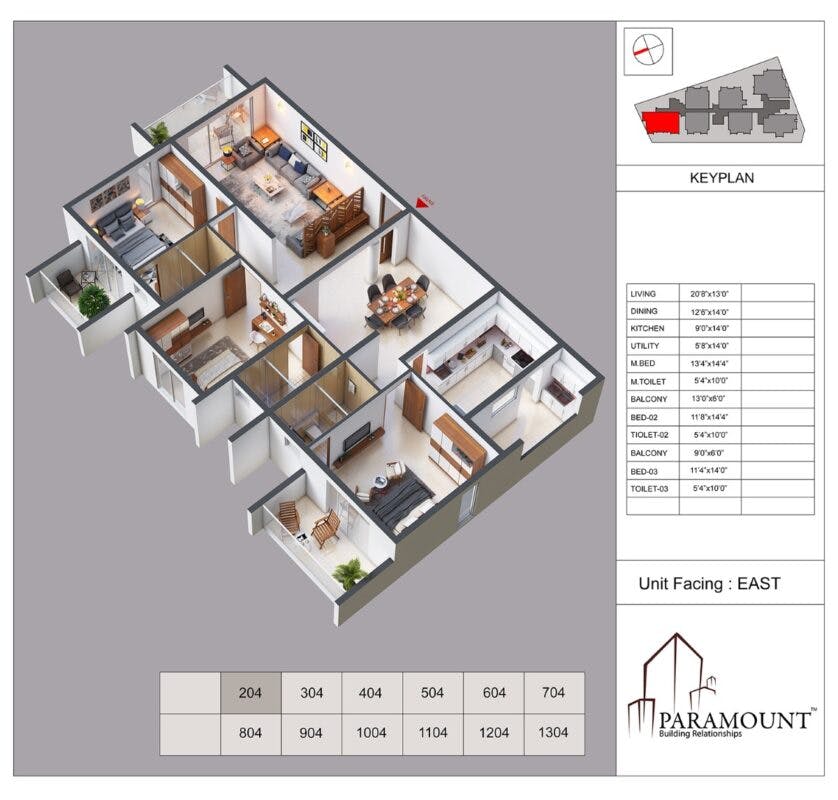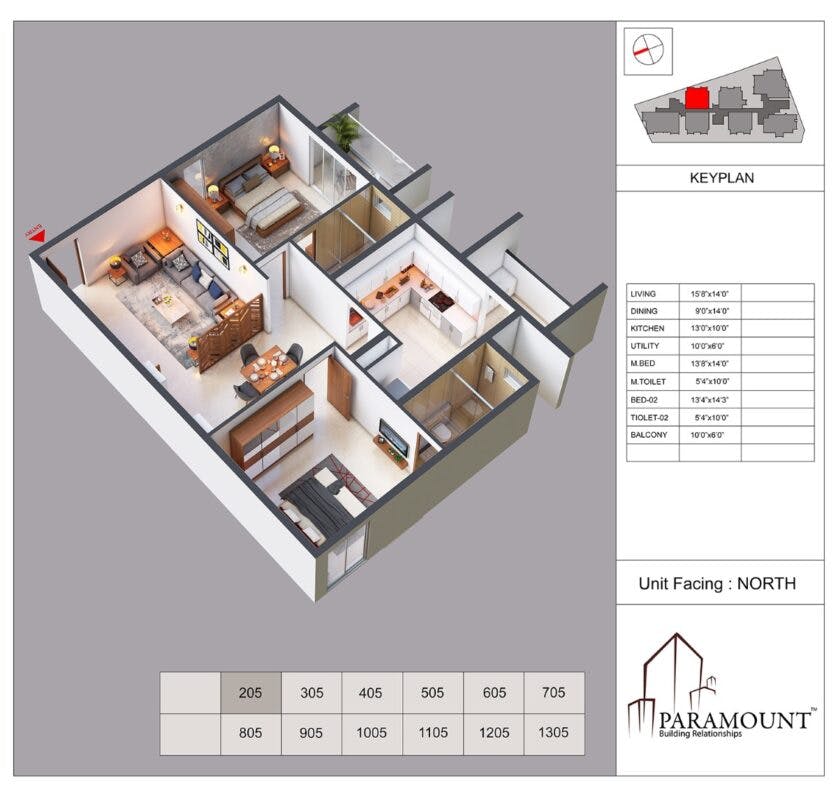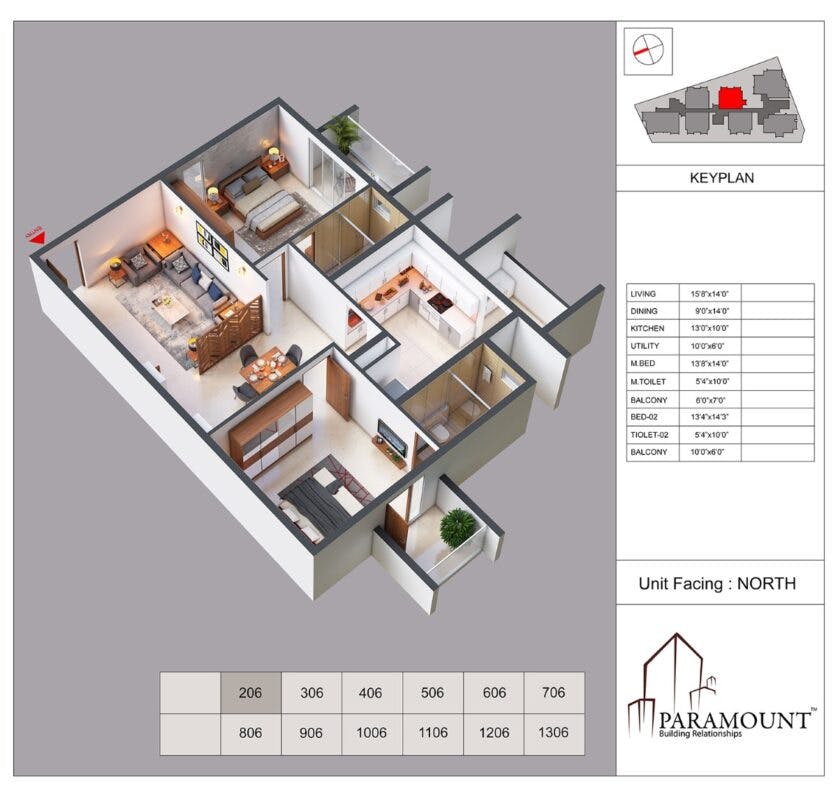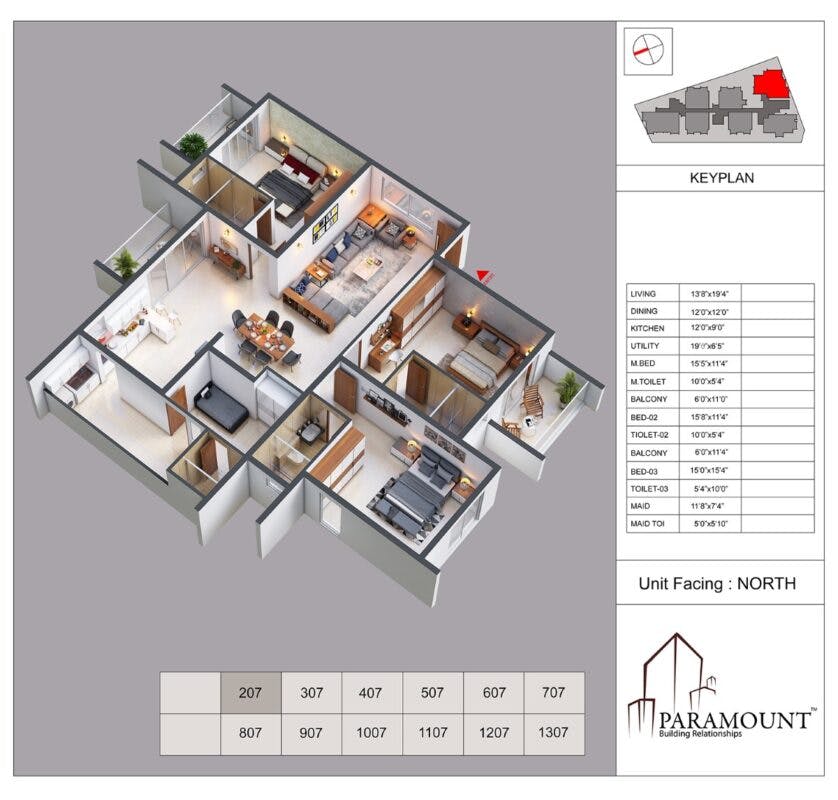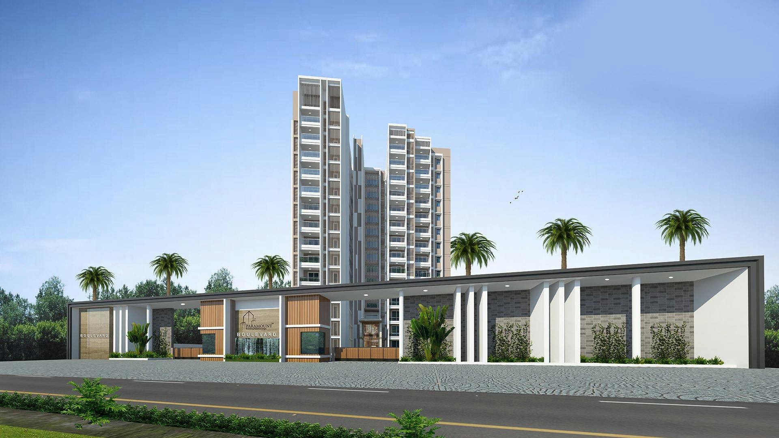
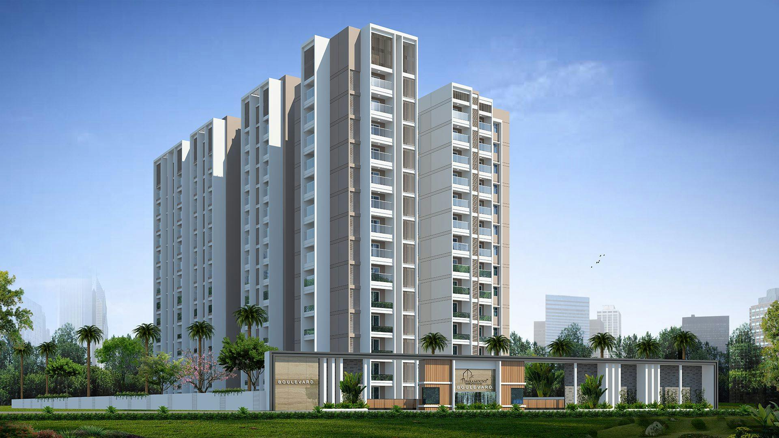
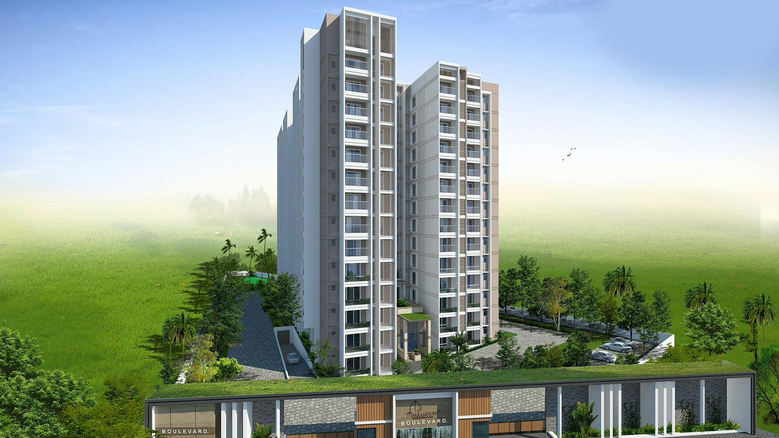
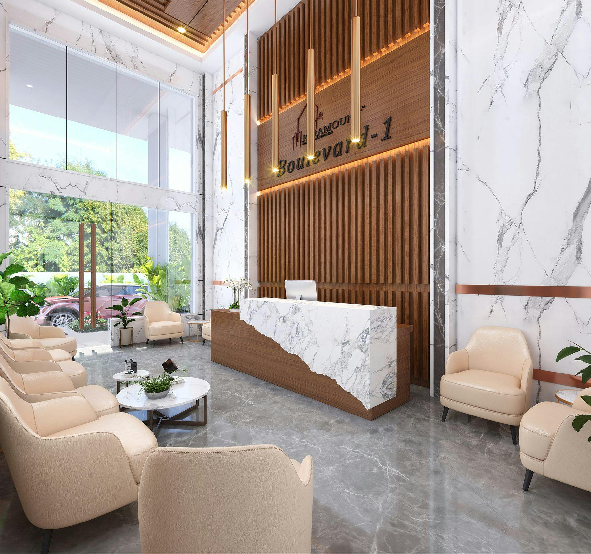
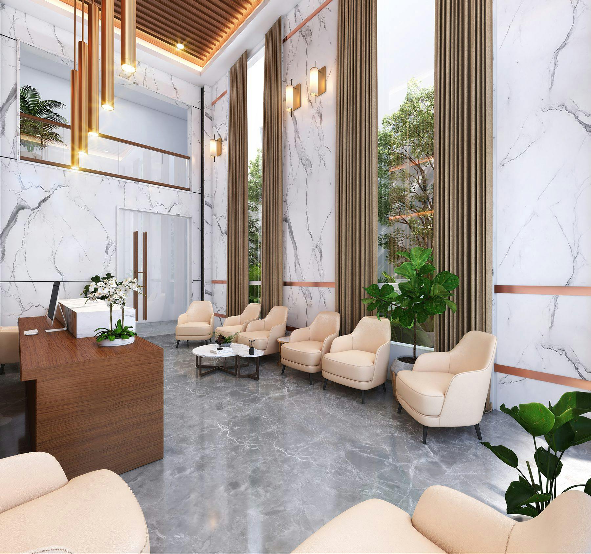
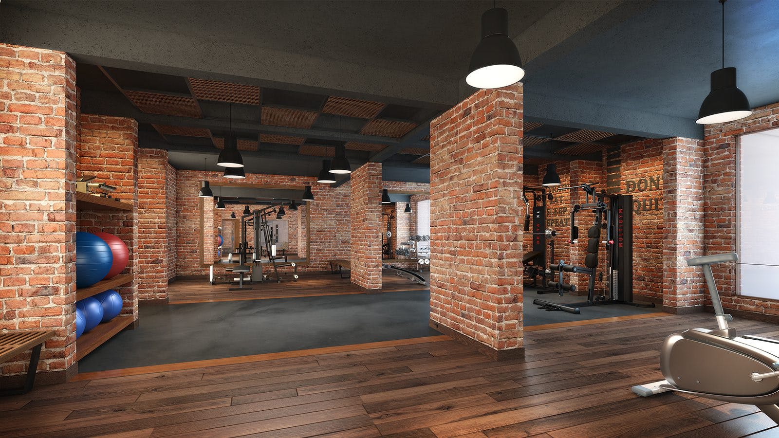
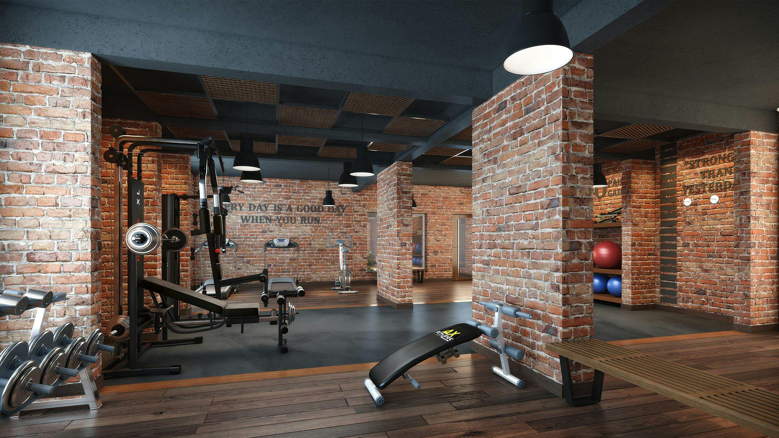
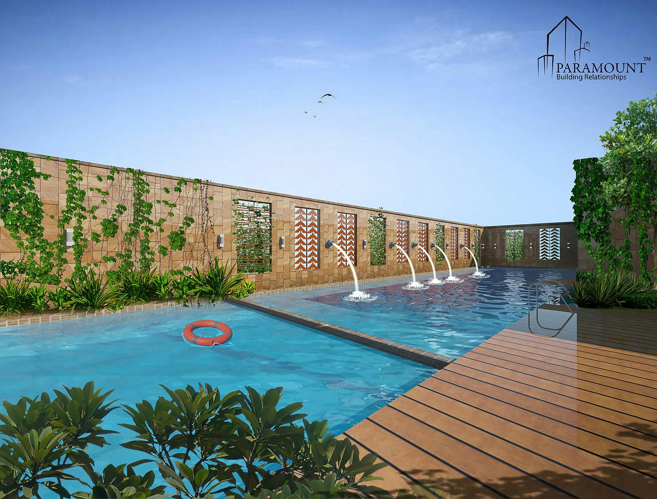
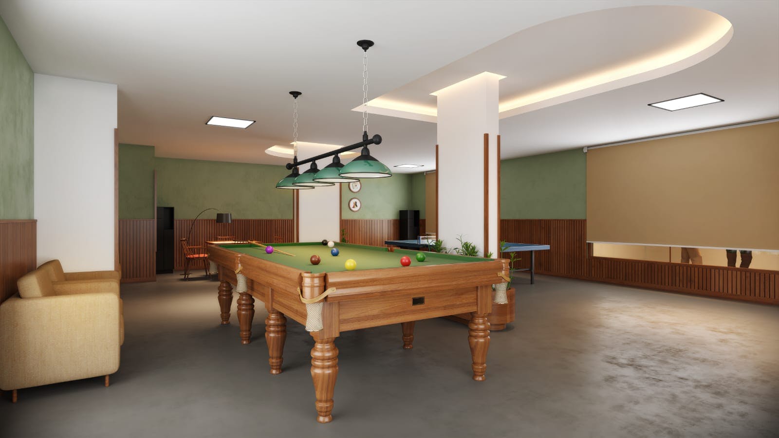
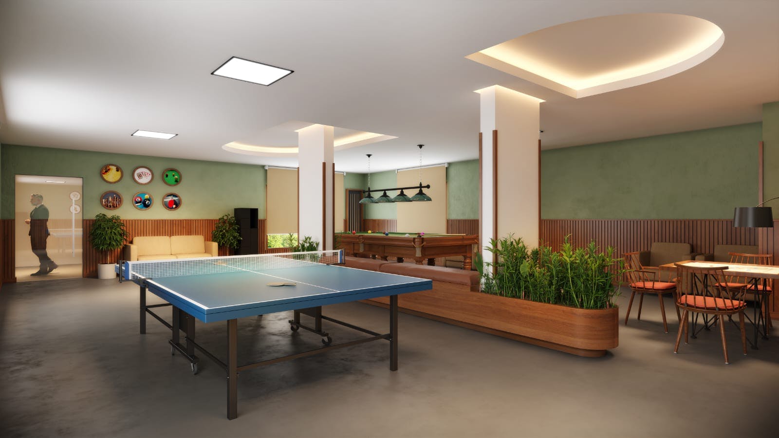
Paramount Construction Company’s Signature project, PARAMOUNT BOULEVARD – 1 is an Ongoing project located on Hunsur road,opposite to roost restaurant in Vijayanagar 1st Stage. Paramount Boulevard 1 is situated in an excellent Location with unmatched Luxury specifications. The construction of Tower 1 of the project has commenced and is going on in a wonderful pace. Boulevard 1 is spread across 2 acresof property and provides 80% open space for the residents. The Tower 1 will consist of 95 units in a Ground +13 floor structure with spacious and elegant 2 and 3 BHK luxury units along with 2 levels of basement car parking. Boulevard 1 is designed in-line with Vastu compliance with only north and east facing residences. It is designed such that, it provides ample sunlight and excellent ventilation to all units. With only7 units per floor, no two unit’s entrances face each other and provides utmost privacy to all the residents. Also, it has an option of servant quarters for 3 BHK units.










